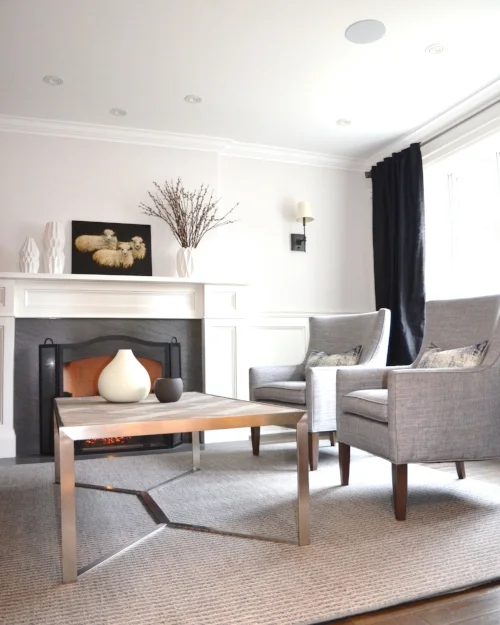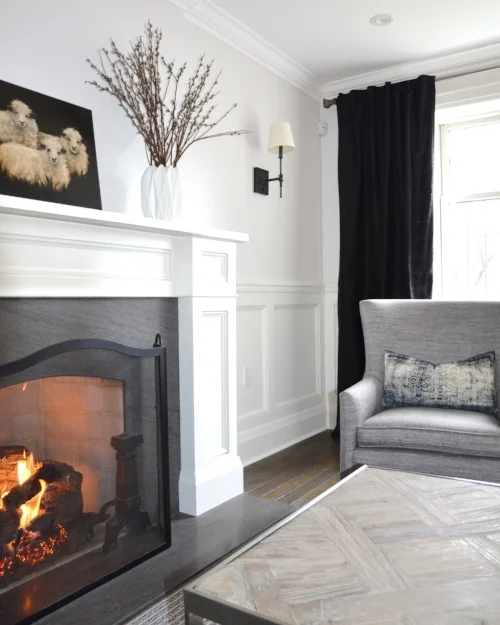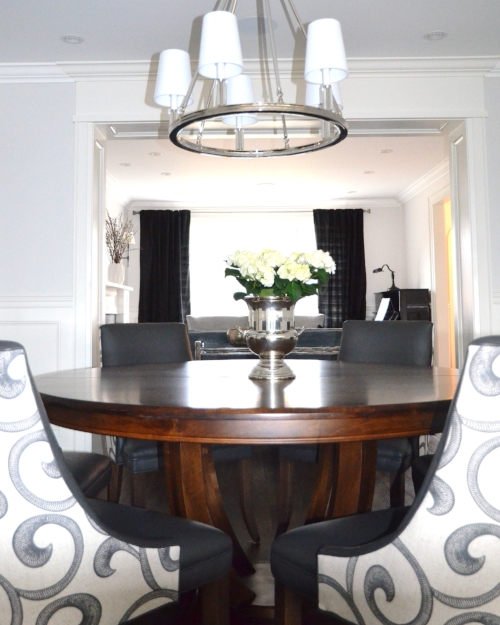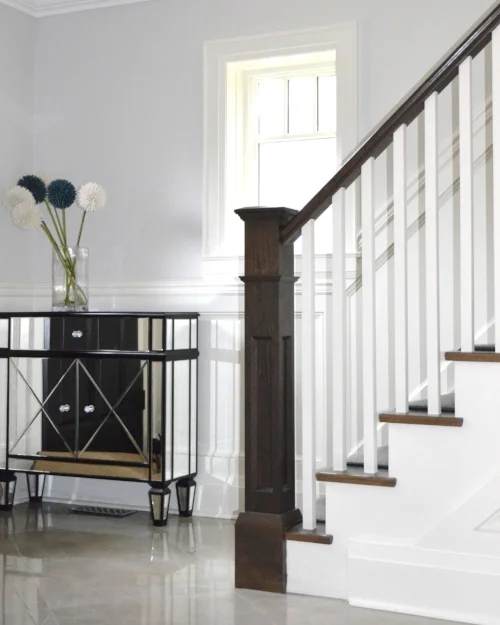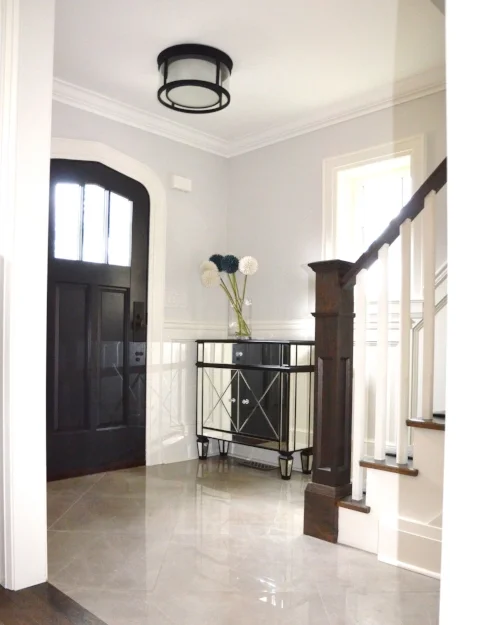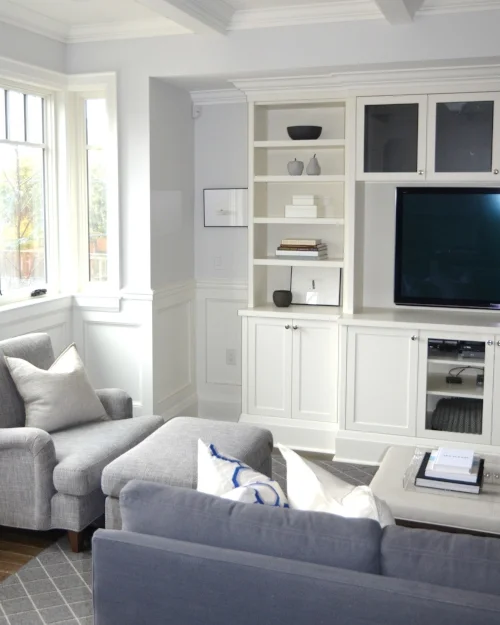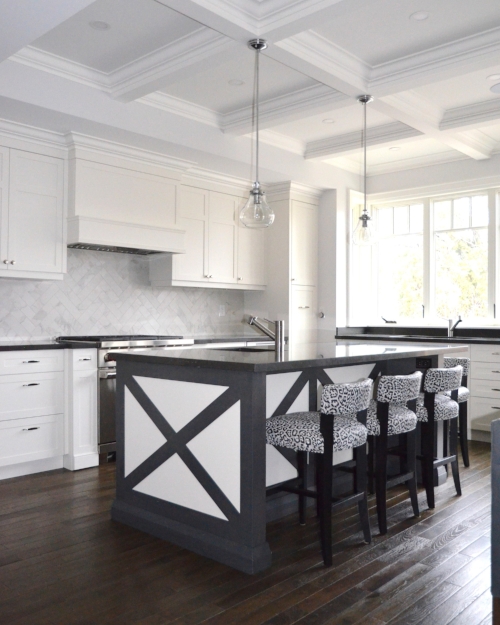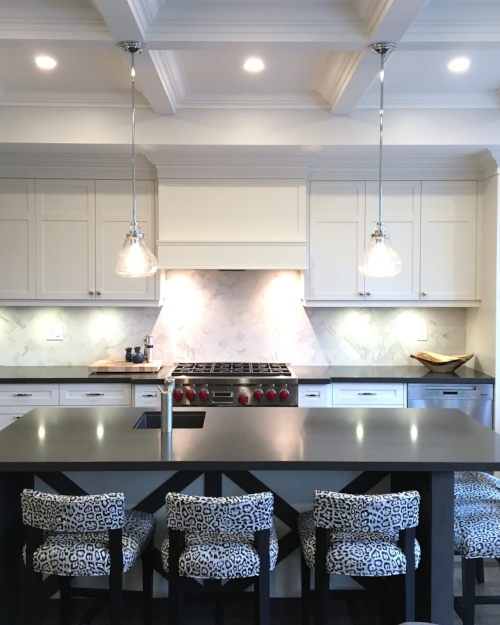leaside residence
FULL HOME RENOVATION + ADDITION
Prior to renovating, this family home was bursting at the seams! To provide the space that was desperately needed for this busy household, we expanded all floors- including the basement, ground floor and the second level. This 2-storey addition allowed us to accommodate a large open-concept kitchen and family room, a new dining room, and a formal living room. By adding a side entrance mudroom, we were also able to open up the front entry and sneak in a powder room on the ground floor. On the second level, the new layout accommodates four bedrooms, a bathroom for the kids, and a well-deserved master retreat, complete with ensuite and walk-in closet. The basement was outfitted with a large new laundry area, home office, and a home gym. This family now has ample space - perfect for three kids, a dog, and their parents!

