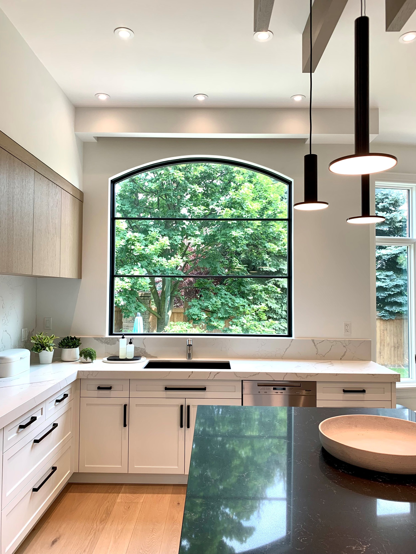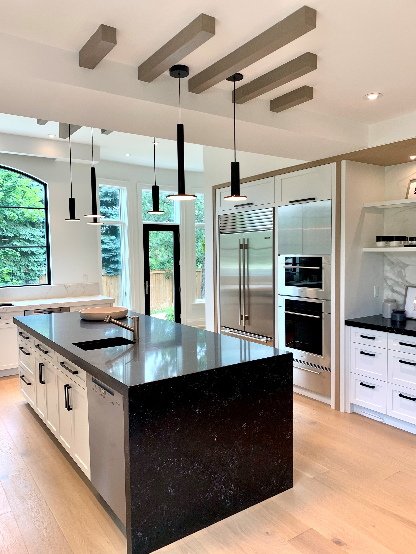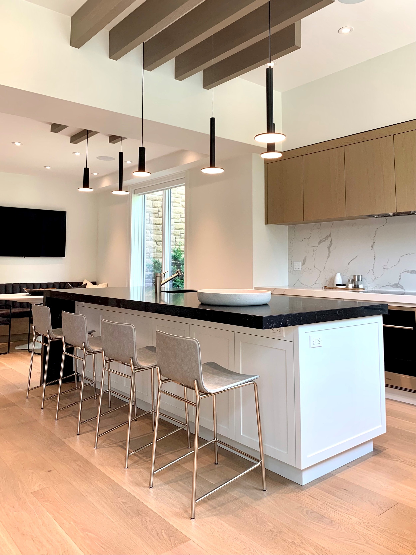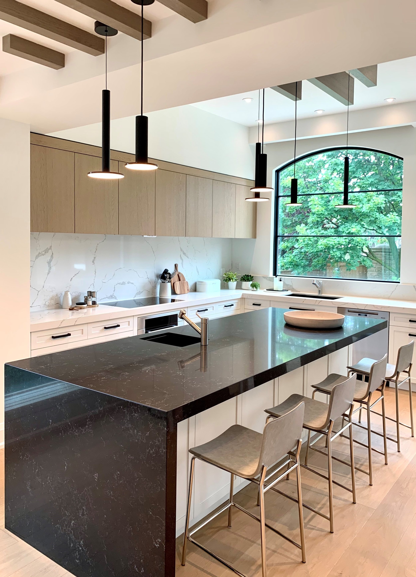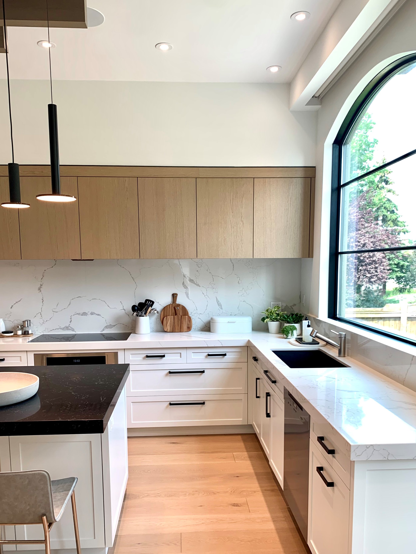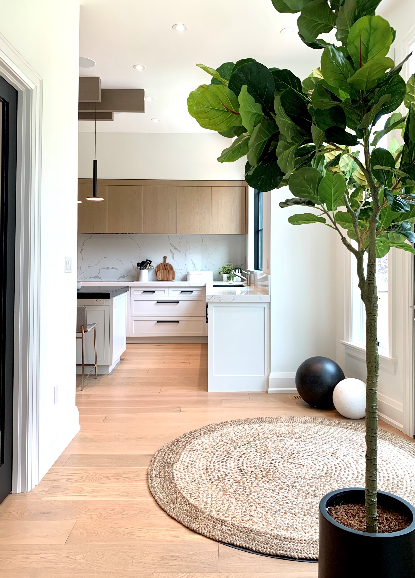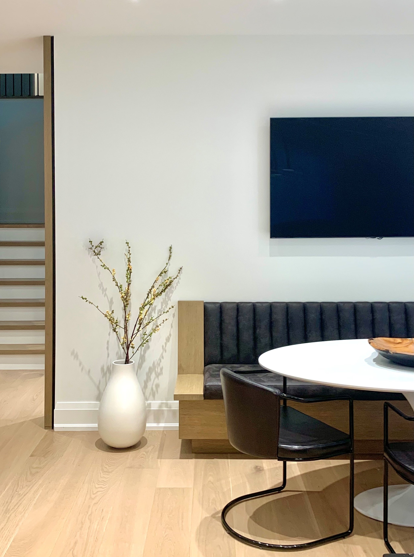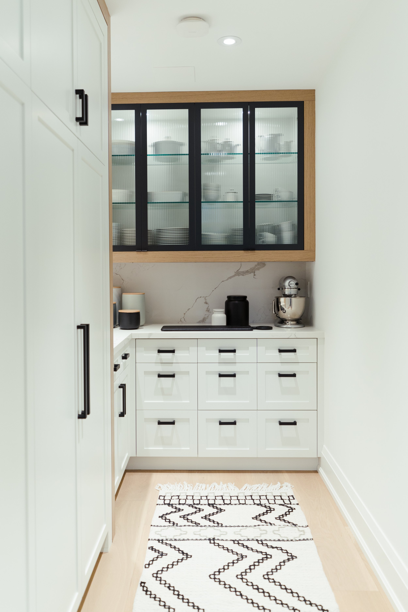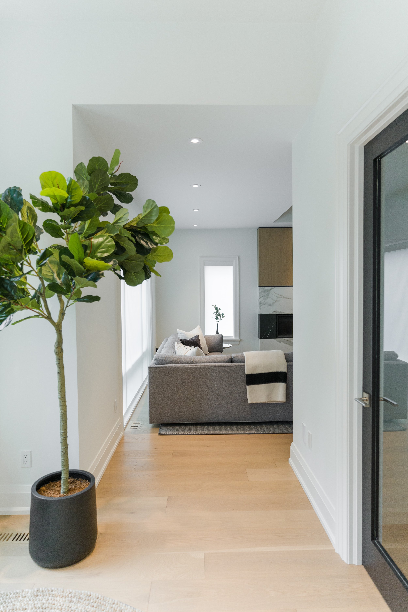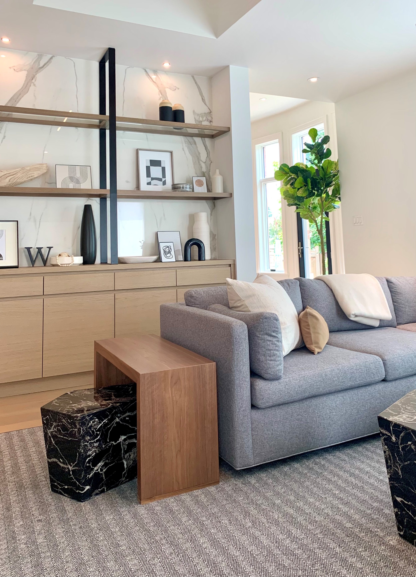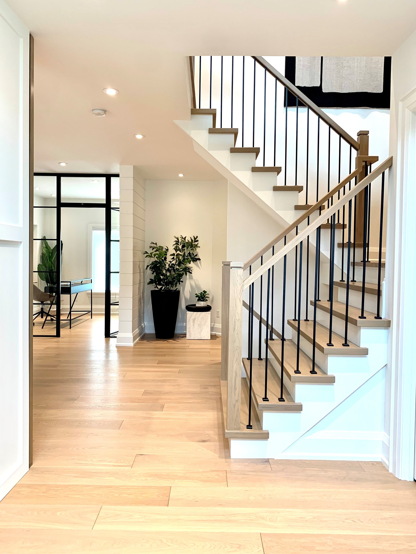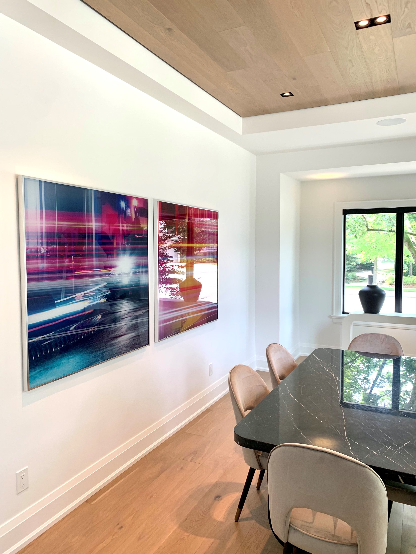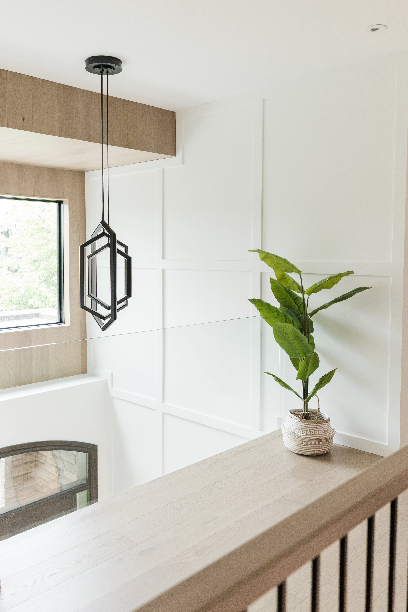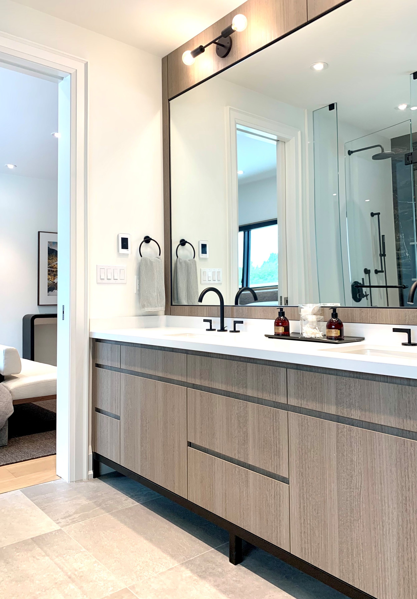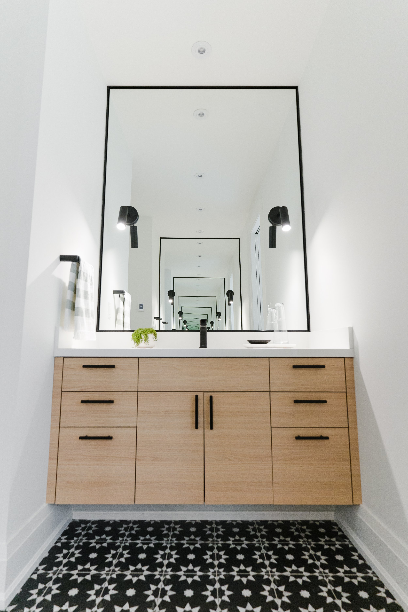RIVER HEIGHTS- part ii
FULL HOME renovation
After renovating the basement of this home a few years earlier, the homeowners were excited to carry on the new look and feel throughout the rest of their home. The ground floor layout was re-worked to improve the flow of the space, and create a large kitchen with eating area and walk-in pantry. The challenge of varying ceiling heights in an open-concept space created the perfect opportunity to add custom ceiling details and creative lighting solutions, resulting in exciting sightlines and visual interest throughout the home. The clean design lines, crisp white background, and warm accents of wood with hits of black create a comfortable and stylish space that feels welcoming and relaxed. Stone and wood feature walls add architectural interest and a contemporary vibe.

